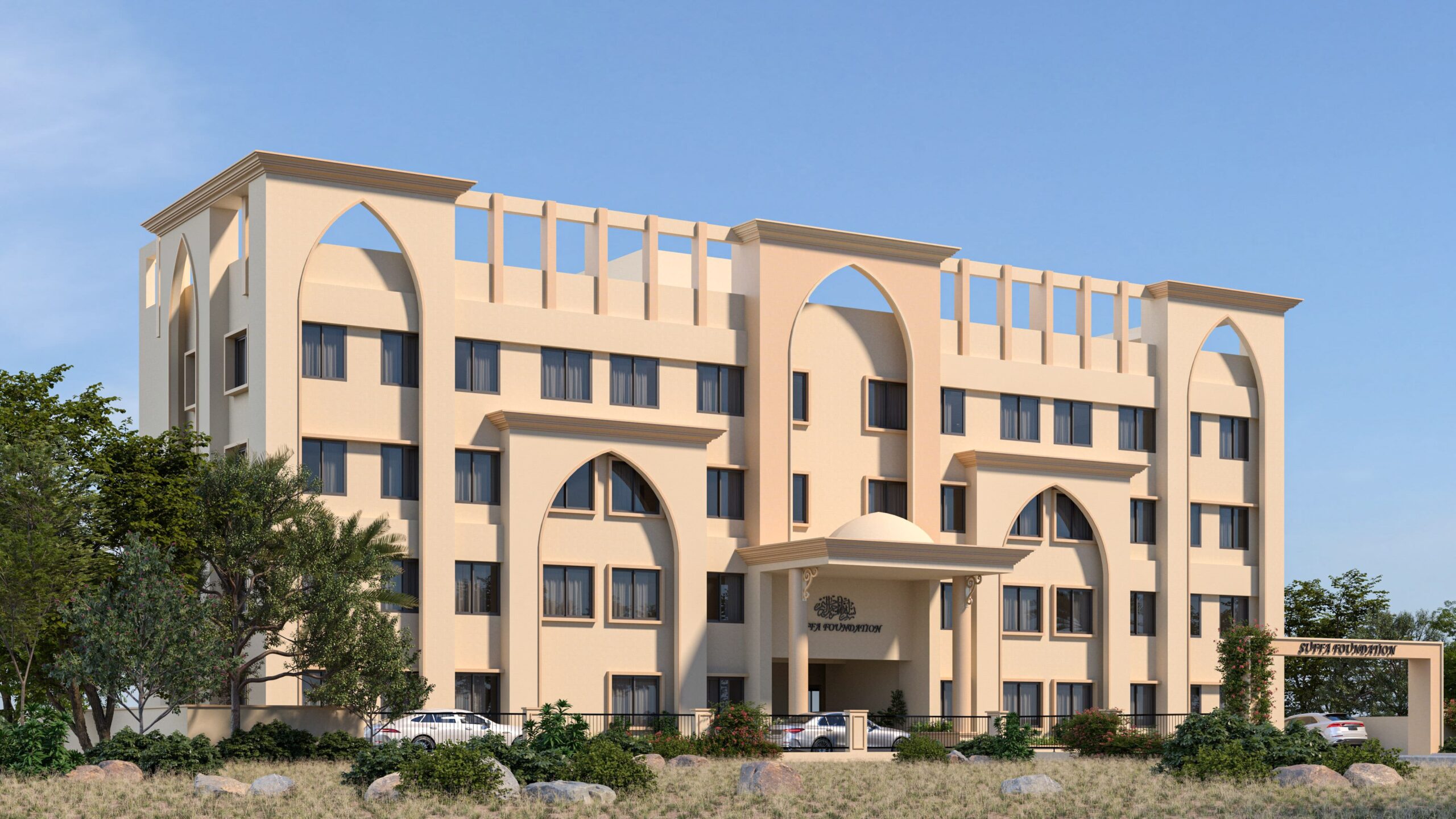Suffa’s Visionary Project
A Legacy of Tradition and Modernity
Contribute a Minimum of ₹1800 Per Sq. Ft. for New Construction!
Contribute to Building the Future for Generations to Come
Join us in shaping a future where timeless Islamic values seamlessly blend with modern advancements. With a contribution of just ₹1,800 per square foot, you can play a pivotal role in building a transformative institution dedicated to nurturing future leaders.
Make your contribution on behalf of your loved ones and leave a lasting legacy that benefits generations to come. Your support today paves the way for enduring rewards in this world and eternal blessings in the hereafter.
Contribute a Minimum of ₹1800 Per Sq. Ft. for New Construction!
Facilities Overview
Classrooms
Our classrooms are designed to create an engaging and conducive learning environment. Equipped with modern amenities and ample natural light, these spaces foster creativity, focus, and effective knowledge sharing.
Prayer Room (Mosque)
At the heart of our project is a beautifully designed mosque, serving as a spiritual sanctuary for prayer, reflection, and community gatherings. Thoughtfully crafted to accommodate worshippers comfortably, the mosque embodies tranquility and devotion, providing a space to strengthen faith and foster unity.
Hostel Rooms
Our hostel rooms are thoughtfully designed to provide a comfortable, safe, and peaceful living environment, fostering focus and well-being for students.
Kitchen & Dining Area
The kitchen and dining area are designed to provide nutritious meals in a clean and welcoming environment. With modern facilities and ample seating, it ensures comfort and convenience for all residents.
AV & Digital Learning
The project features advanced AV and digital learning facilities, equipped with the latest technology to enhance the educational experience. Interactive screens, projectors, and online learning tools provide students with dynamic, modern, and effective learning opportunities.
Sports Activities
Suffa’s Visionary Project provides state-of-the-art sports facilities to support students’ physical fitness and mental well-being. These facilities are designed to promote a healthy lifestyle and contribute to their overall growth and development
Plot Details
FRONT ELEVATION (SCALE- 1:100)
Our project is strategically located to ensure accessibility and convenience for students and families. The site provides a peaceful and inspiring environment, ideal for fostering education and spiritual growth. With ample space for academic, religious, and residential facilities, the location is perfectly suited to fulfill our mission of creating a holistic learning center.

Modern playground and facilities exclusively for students, supporting their overall development.


























